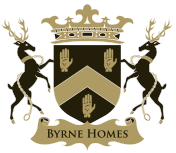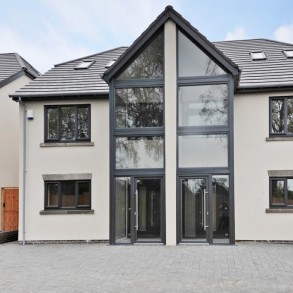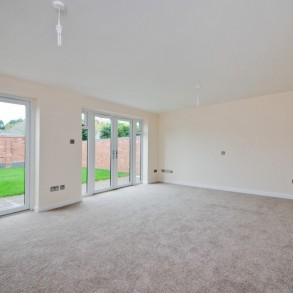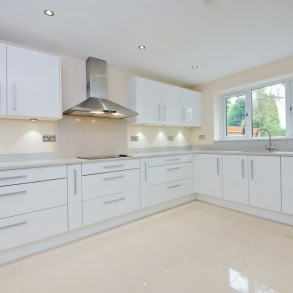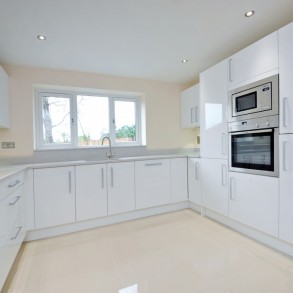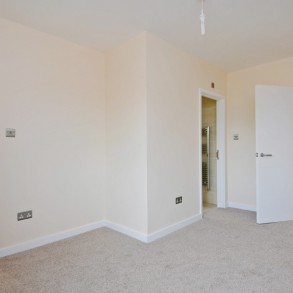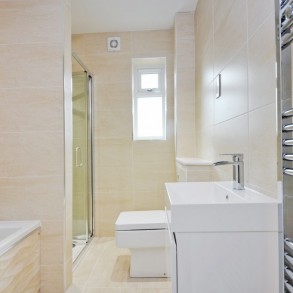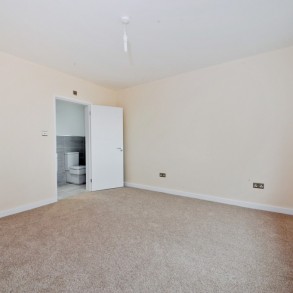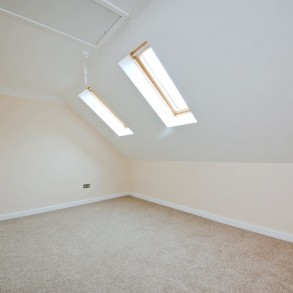Key features:
- House design is unique to Byrne Homes
- Under floor heating throughout downstair accommoda
- All tiles are from the luxury Porcelanosa collecti
- High quality brushed chrome LED light fittings and
- High gloss designer kitchen units and granite work
- Entertainment packs including pre-installed Sky
- Each bedroom can accommodate a double bed or large
- Sliderobes wardrobe systems in every bedroom
Full description:
A brand new four bedroom semi-detached property set on an exclusive development of high quality and modern specification houses.
Located on the edge of the Worcestershire countryside the plot is accessed off Hollywood Lane, one of the areas most desirable roads opposite Gay Hill Golf Course.
Tailored for modern contemporary living, the house design is unique to Byrne Homes. Ground floor accommodation comprises a stunning solar porch leading into an entrance hall with WC and under stair storage. From the hall a living room showcases entertainment packages including pre-installed Sky connectivity, and modern brushed chrome LED lights and sockets.
The downstairs benefits under floor heating throughout with the addition of a sleek in the wall gas fireplace to the living room. The kitchen and dining area are located to the rear of the property with French doors providing access to the garden.
The kitchens have been designed to a stunning specification with high gloss units and Granite worktops, which is mirrored in the utility room. Complete with Neff appliances and features such as Porcelanosa floor tiles, brushed chrome fittings and LED light packages, this area at the cutting edge of modern living.
Each bedroom can comfortably accommodate at least a double bed and every room has either areas for storage incorporating Sliderobes wardrobe systems or private dressing rooms. All of the bedrooms offer Sky connectivity, brushed chrome finishes to light fittings and sockets and luxury carpets. The master and second bedrooms both benefit from individual en suites and bedrooms three and four share a bathroom on the second floor. These are all fitted with Porcelanosa tiles and chrome towel rails to complement the contemporarily designed floating sanitary wear. The showers incorporate a unique rain shower head within a spacious cubical. The staircases are finished with American White Oak and toughened glass.
The downstairs has the option of high quality Porcelanosa floor tiles throughout or luxury carpets with the doors throughout comprising of a matching American White Oak providing consistency in design or contemporary four panel ladder doors for a unique finish. The house has a full security alarm system and exterior LED lights. The gardens will be fully landscaped including Tobermore paving to bring the high quality internal design to the external areas.
Kitchen
3.5 x 3.9 (11’6 x 12’10 )
Utility
3.5 x 8.1 (11’6 x 26’7 )
Lounge
5.4 x 4.4 (17’9 x 14’5 )
Master Bedroom
3.5 x 2.5 (11’6 x 8’2 )
Dressing Area
2.4 x 2.2 (7’10 x 7’3 )
Walk In Wardrobe
2 x 2.3 (6’7 x 7’7 )
En Suite
3 x 2.2 (9’10 x 7’3 )
Bedroom 2
3.5 x 3.9 (11’6 x 12’10 )
En Suite
2.7 x 1.4 (8’10 x 4’7 )
Bedroom 3
4.5 x 3.2 (14’9 x 10’6 )
Bedroom 4
3.1 x 3 (10’2 x 9’10 )
Dressing Area
2.4 x 2 (7’10 x 6’7 )
Bathroom
2.3 x 2 (7’7 x 6’7 )
